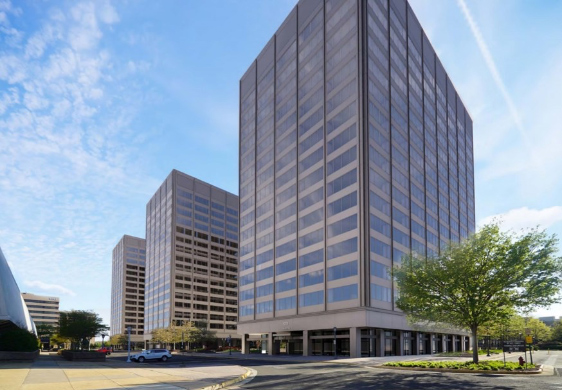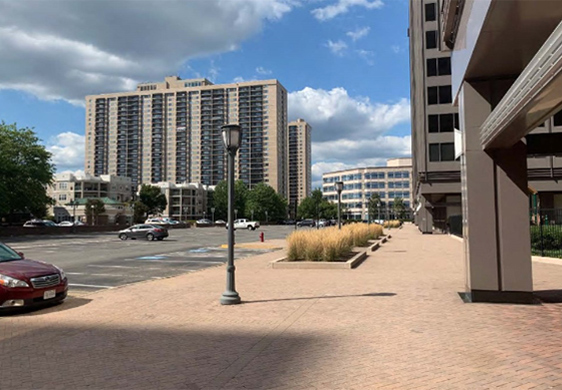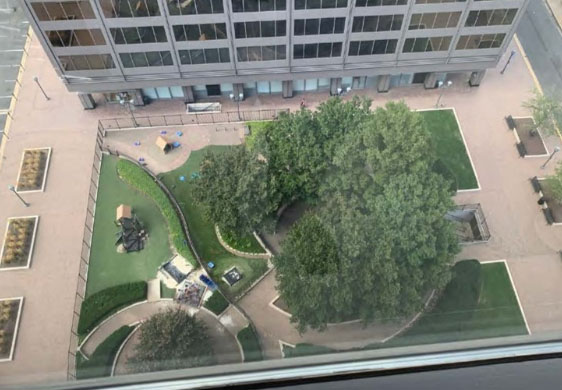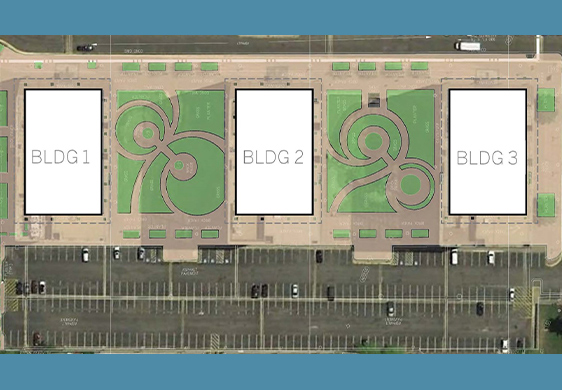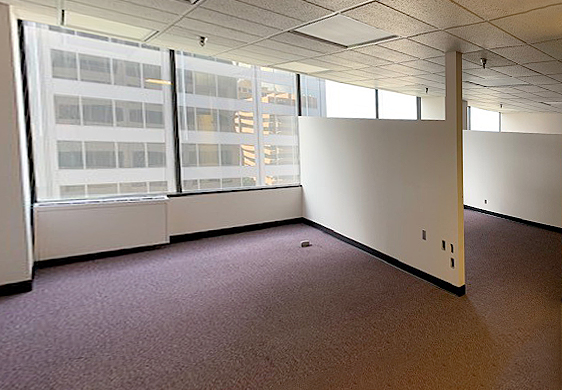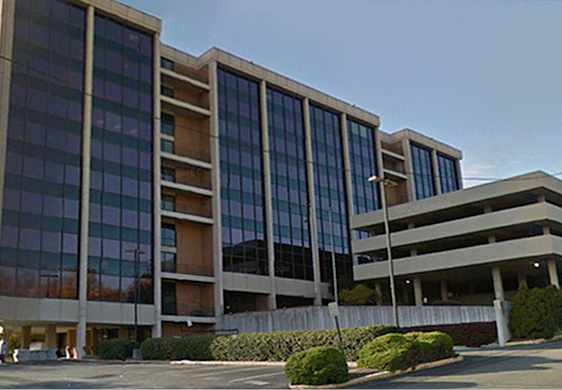A NEW SKYLINE
An expectation-defying live/work concept that will reestablish Skyline as the hub of innovation at the heart of Bailey’s Crossroads.
LIVE, WORK, PLAY AND BEYOND
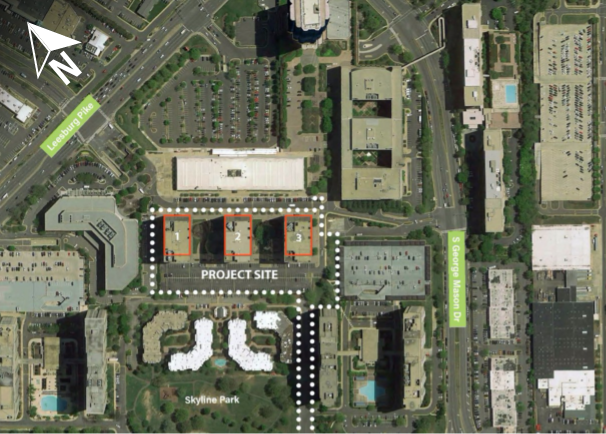
Skyline’s boundary-breaking concept seeks to repurpose three vacant office buildings within Skyline Center with a combination of “live/work” units, supportive retail and amenities, and an option for a unique age-restricted community.
- Up to 720 total live/work units (240 per building), that can be used as offices, residences, or a combination of both at any time.
- Ground floor retail opportunities that create a new NoVa destination for our neighbors.
- Creative amenities that offer a holistic lifestyle for those living and working onsite.
- Substantial open space improvements that create an activated, energized ground plane for all to enjoy.

Seeking to blur the lines between live, work, and play for those diverse audiences living, working, and connecting onsite, Skyline would:
Skyline History
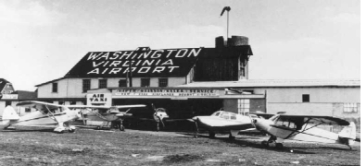
AVIATION ROOTS
In the early 1940s, the farmland that is now Skyline was sold to John D. Benn, Sr. for $100,000 to build the Crossroads Airport, later known as Washington-Virginia Airport. Until the late 1960s, the airport served the area well as a convenient landing spot for government officials as well as a successful flight school.

BUSINESS BOOMS
The airport closed in the late ’60s and the Benn Family partnered with the Charles E. Smith Companies to begin construction of a $200 million office, retail and residential complex, which was to become the Skyline Center.
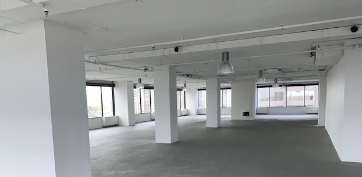
SPACE AVAILABLE
Today, Skyline Place One, Two and Three look much the same as they did when they were completed in the 1980s. Three identical, 14-story, glass towers with neatly manicured courtyards. What can’t be seen from the outside is that these buildings are 90% vacant.
WHAT’S NEXT? THE SKY IS THE LIMIT
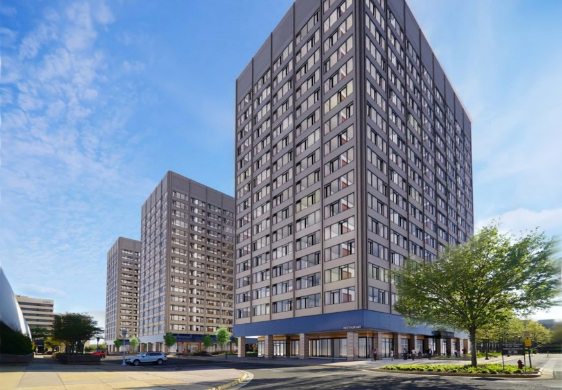
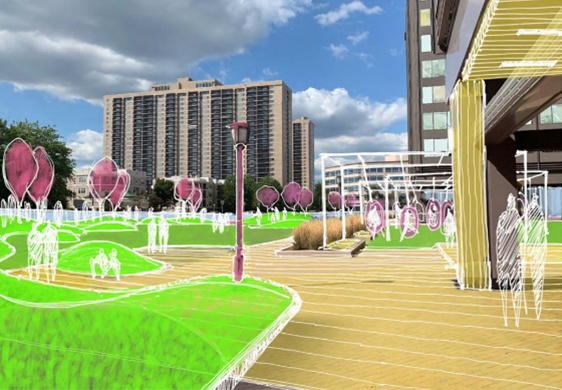
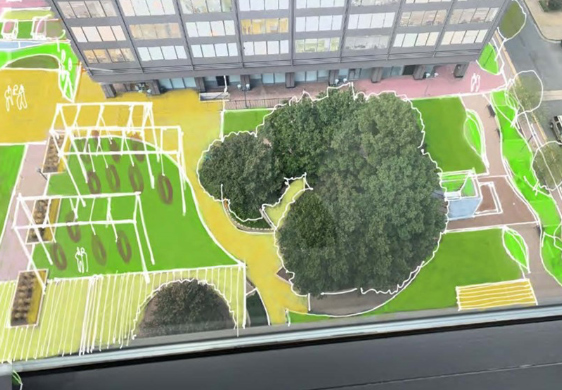
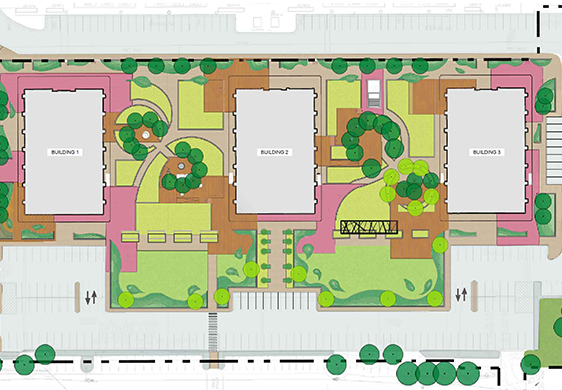
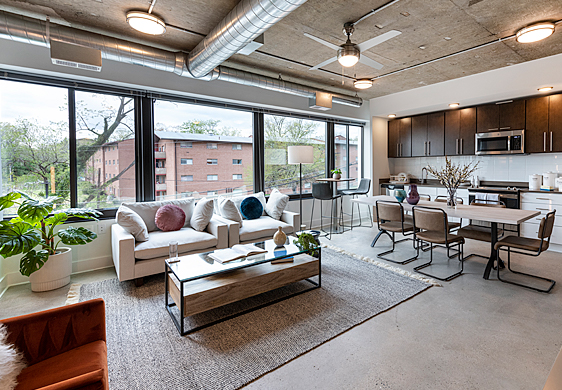
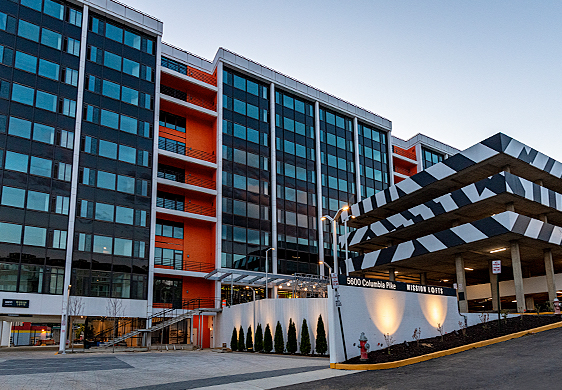
Note: Drawings represent early proposal. Actual development is subject to change.
THE DEVELOPMENT TEAM
Square
Holdings
 Learn More >
Learn More >
Square
Holdings

Highland Square Holdings (2HSQ) is an award-winning, full-service real estate development and construction management firm. Based in Arlington, VA, 2HSQ specializes in the adaptive reuse and repurposing of empty office buildings into our proprietary live/work communities as well as the development and construction of other housing based real estate typologies. 2HSQ Principals, Robert Seldin and Scott Lanz have worked together for over 20 years in the creation of many of the DC area’s signature assets including two communities in the direct Skyline area; e-Lofts Alexandria and Mission Lofts located at 5600 Columbia Pike in Falls Church. For more information, please visit our website at www.2hsq.com.
WOLFF
COMPANY
WOLFF
COMPANY
The Wolff Company is an integrated real estate investment firm focused on the mission-driven development and management of rental communities across North America. Wolff combines a discretionary private equity platform with an integrated, in-house development team and a newly formed resident experience company. The Wolff Company focuses on improving the lives of its residents by fundamentally redefining the residential rental experience while delivering outsized investment returns. Since its inception in 1949, The Wolff Company has promoted a “people first” culture that encourages relentless innovation, steadfast execution, faithful stewardship, and continuous learning. Learn more at www.awolff.com.
Your Feedback
What the community is saying
BC7RC
The Bailey’s Crossroads Seven Corners Revitalization Corporation (BC7RC) is a nonprofit corporation whose mission is to support and promote the revitalization of the Bailey’s Crossroads and Seven Corners area. BC7RC seeks to encourage economic and community development, retain neighborhood identity, and enhance the residential and business environment. Membership is comprised of a cross section of the community, including local business owners, property managers and residents.
